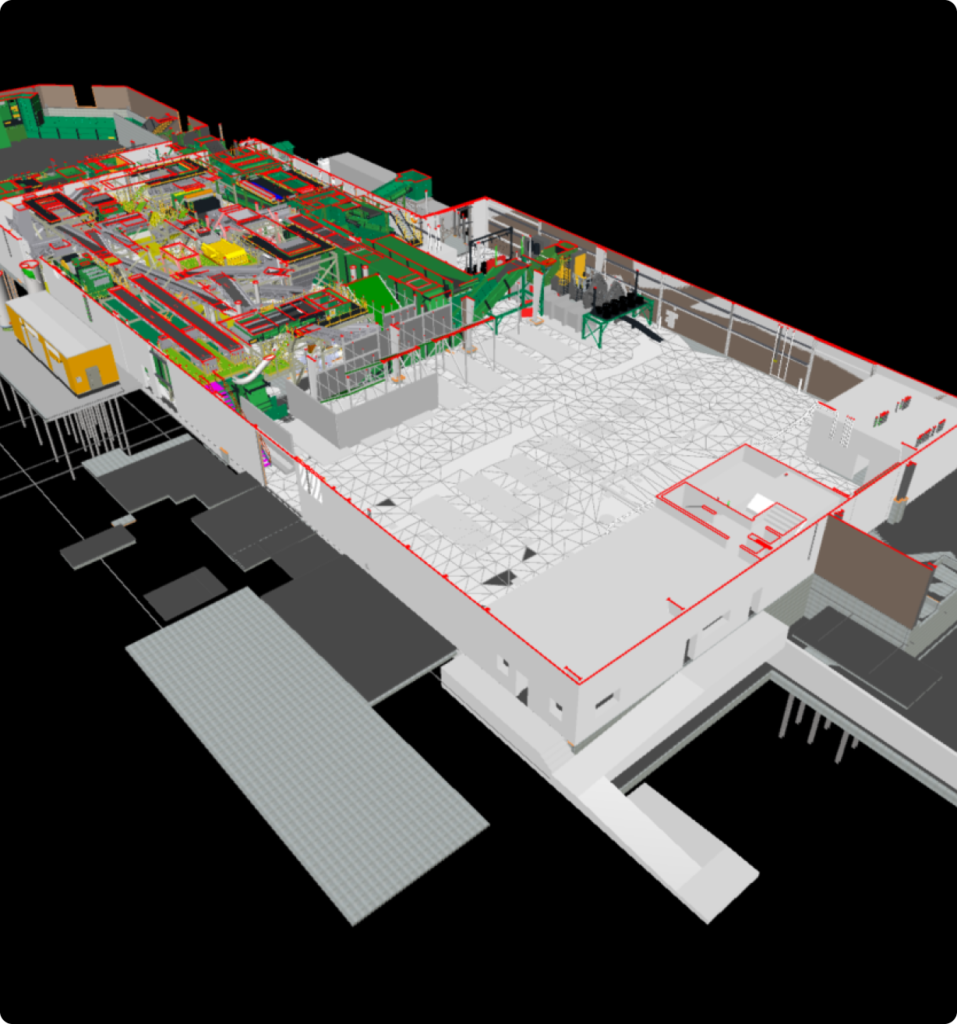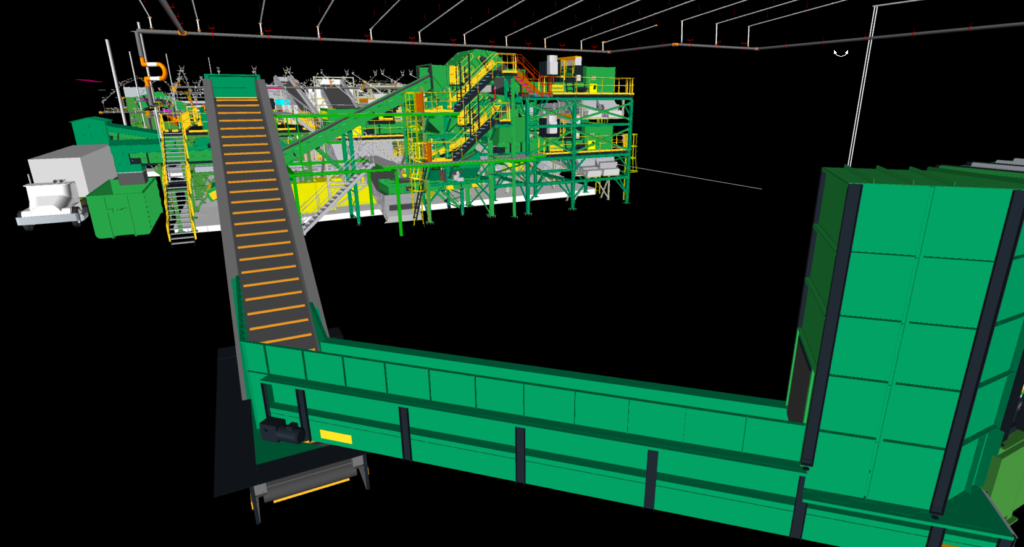Use reality capture, BIM, and VDC to see, analyze, and optimize your concepts before construction. Our spatial planning finds and fixes problems digitally—preventing costly surprises, improving bid accuracy, and reducing downtime and lack of accountability. Speed up your project and protect your bottom line.

Scan & precisely document assets, equipment layouts, structural and architectural components. Translate the data captured into existing conditions sets for use in design and construction. Distribute the documentation in applicable formats quickly and efficiently to AEC partners.
Take control of your capital projects with custom BIM & VDC contract requirements. Gain deeper insights, hold contractors accountable, secure competitive bids, and expedite construction.
Elevate your operations with 3D as-builts and digital twins. Gain accurate, accessible facility data for optimized processes, proactive maintenance, and seamless collaboration with AEC partners.
Identify design conflicts early to avoid inflated contractor bids and costly delays. Our VDC constructability reviews and 3D submittal management in a common data environment keep your project coordinated, on-schedule, and on-budget.
Plan every phase with precise, time-sequenced demolitions and mechanical installations. Our 4D VDC approach cuts downtime and ensures accurate, operation-focused as-built documentation—so you stay in control from start to finish.
OAR’s reality capture services have a proven track record of scanning and modeling extremely mechanically dense and complex industrial plants. Our team, equipment, and workflows are designed to deliver exceptional data in challenging environments. Learn more about our work inside materials recovery facilities (MRFs) here.
When OAR is hired to conduct constructability reviews or manage BIM for a project, we employ systems and methods to assist less experienced partners, ensuring your project stays on track.
OAR understands that project owners are subject matter experts in their facilities and production needs but may not be familiar with technology to accelerate construction. You focus on what you need to design, build, or change in your facility—we’ll handle the technological aspects to make it real, faster.
Reality capture, BIM, and VDC methodologies are advancing rapidly. OAR is dedicated to employing the latest software, hardware, and workflows to deliver superior results for your spatial planning project.
OAR has worked on diverse projects, including recycling plants, museums, shipyards, and single-family homes. Our approach is always tailored to the project’s specific needs, and we have extensive experience applying BIM, VDC, and reality capture across a wide range of industries and clients.
As you might suspect, it’s not always in the best interest of designers or contractors for your project to proceed as efficiently and quickly as possible. Engage with us early to develop a game plan that accelerates your project, reduces shutdown time, and prevents surprise expenses.

Curious about how OAR can revolutionize your project? Explore our work

Senior Integrations Designer, Waste Management Engineering Department
OAR’s team has been great to work with throughout multiple large-scale scan to BIM projects. High attention to detail, accurate scan data, proper BIM implementation and consistent communication/support from OAR has helped to improve our project quality and efficiency from start to finish.
I hired OAR to do a pre-construction scan to point cloud mesh and 2D CAD of my new building. I am glad I did… with Jon and Ryan this business goes above and beyond
Owner, TBJ Gourmet Food Manufacturing Plant
OAR attacks their projects methodically & professionally asking detailed questions regarding our final needs to fabricate. End result was a spectacular fit of formed powder coated aluminum angle under our cable guardrail system. Can’t wait to work with OAR on the next project!
President, Multi-Weld Services INC.
Ready to take the next step?
You’ve read about us, and now we’d love to hear about you. Reach out today, and let’s talk about accelerating design and construction together.