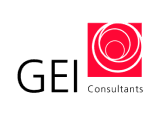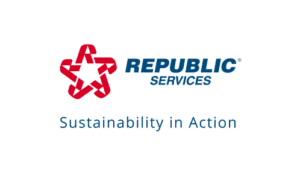








Help with implementing or advancing cutting-edge reality capture, building information modeling, or virtual design and construction workflows to save time, accelerate projects, and reduce errors.
Hire us to capture your facility, real estate, home, boat, historic site, or jobsite using Laser scanning, LiDAR, SLAM, or Photogrammetry to set your project up for success at the very beginning.
On-demand VDC expertise to bridge the technology gap.
Hire our BIM and VDC team to enhance your capabilities or manage data environments, submittals, and coordination.
Let us optimize your project with BIM for 3D design, clash-free layouts, 4D sequencing, and seamless coordination to maximize VDC & BIM benefits, accelerate construction, and minimize shutdown time.
Featured projects
Ready to take the next step?
You’ve read about us, and now we’d love to hear about you. Reach out today, and let’s talk about accelerating design and construction together.