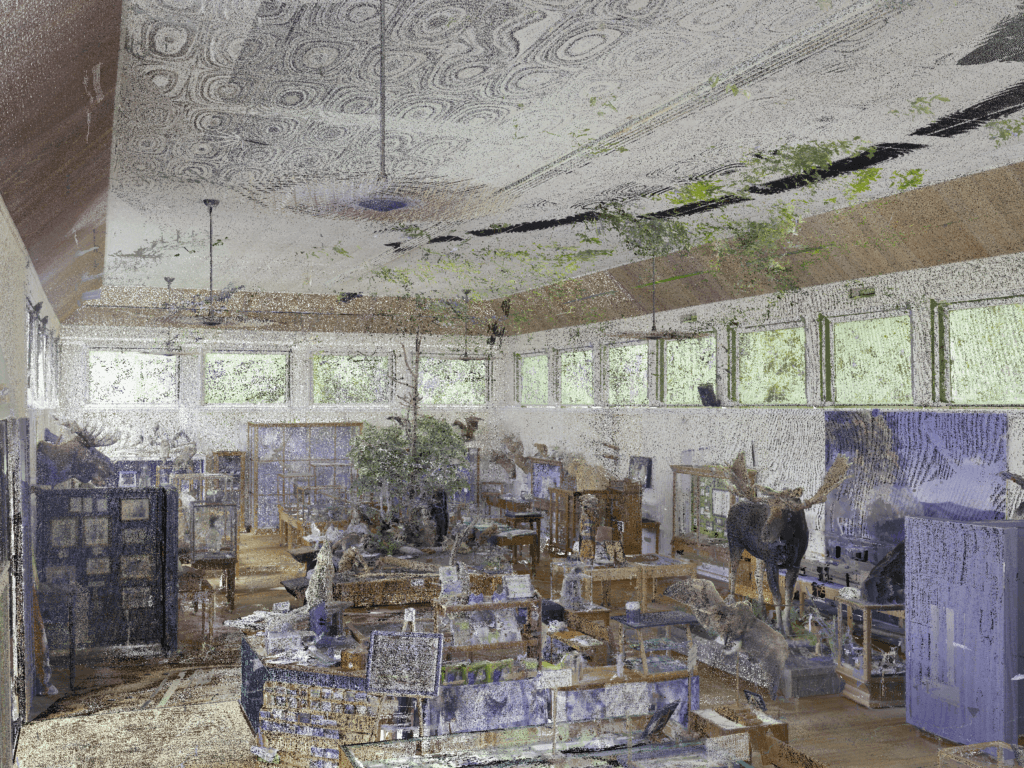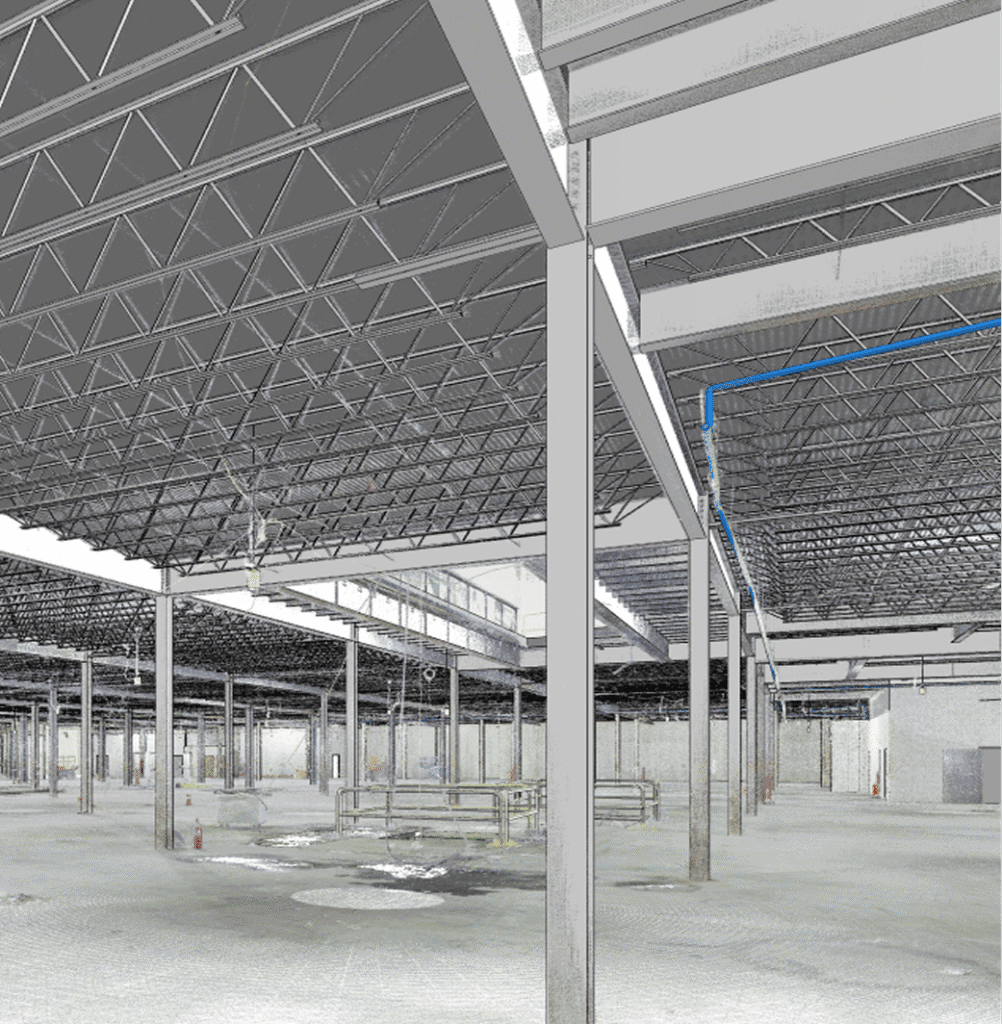Timing is everything when integrating 3D scanning and 3D laser scanning into industrial retrofit projects. For facility owners and project managers, one crucial question arises: When should scanning take place—before, during, or after a retrofit?
In today’s fast-evolving industrial landscape, modernizing existing facilities is no longer an option—it’s a necessity. As technology advances, facility owners must adopt innovative approaches to retrofit projects. This is where 3D scanning becomes a game-changer, enabling teams to capture precise digital representations of their facilities before making costly decisions.
By implementing 3D scanning and 3D laser scanning, project teams can visualize challenges early, mitigate risks, and enhance efficiency. Whether assessing structural limitations or coordinating installations, scanning data serves as the foundation for informed decision-making.
Understanding the impact of scan-to-BIM data at different stages—before, during, and after a retrofit—can significantly reduce costs and optimize workflows.
Pre-Retrofit Scanning: Laying the Groundwork for Success
Conducting a 3D scan before the retrofit begins provides an accurate digital foundation for conceptual design, equipment procurement, and construction planning.
Why Pre-Retrofit Scanning is Critical
✔ Accurate Existing Conditions – Capturing precise point clouds minimizes the risk of integration challenges during construction.
✔ Optimized Design – Engineers and designers work with real-world dimensions, reducing errors and rework.
✔ Informed Decision-Making – Reliable data supports budget forecasting, timeline estimation, and risk mitigation.
Skipping this step can lead to costly redesigns and delayed installations—significantly impacting budgets and timelines.
Energy Efficiency & Sustainability Benefits
Beyond construction, pre-retrofit scanning helps identify energy inefficiencies and outdated mechanical systems. This insight informs sustainability upgrades, reducing long-term operational costs and aligning with modern environmental goals.
3D Scanning Enhances Stakeholder Engagement
A detailed 3D model improves collaboration between project teams, helping investors and decision-makers visualize the project scope. This fosters better buy-in and alignment between all parties.
During Retrofit: Enhancing Construction Accuracy
3D scanning during the construction phase ensures that design plans align with on-site execution, reducing discrepancies between initial designs and actual field conditions.
How 3D Scanning Optimizes Retrofit Execution
✅ Construction Verification – OAR captures point clouds of critical site elements (HVAC hangers, concrete surfaces, structural steel connections) to ensure prefabrication aligns with actual conditions.
✅ Real-Time Discrepancy Detection – 3D scans identify misalignments between design intent and actual field conditions, allowing for swift corrective actions.
✅ Remote Project Monitoring – Point cloud data enables project managers to review site conditions remotely, reducing the need for frequent site visits.
The Role of 3D Scanning in Prefabrication
Prefabrication requires precision, and 3D scanning provides contractors with real-world conditions to ensure their materials fit seamlessly. OAR’s construction verification scans capture site elements before installation, allowing teams to fabricate based on actual onsite conditions—minimizing costly adjustments.
Post-Retrofit: Future-Proofing with As-Built Documentation
After completing a retrofit, a final 3D scan creates an accurate as-built model—a digital twin that supports facility management, future upgrades, and operational efficiency.
Why Facility Owners Are Investing in Post-Retrofit Scanning
📌 Accelerated future renovations – Updated models reduce design time for upcoming projects.
📌 Informed maintenance strategies – Facility managers can optimize asset performance using precise data.
📌 A digital asset repository – A comprehensive model supports long-term decision-making.
The Growing Importance of Digital Asset Management
Industries that embrace digital twins gain a competitive edge. As-built BIM models support predictive maintenance, extending asset lifespan while reducing operational costs. Additionally, compliance with regulations becomes easier with precise, up-to-date documentation readily available for inspections and audits.
Key Considerations for 3D Scanning Deployment
When deciding when to integrate scanning, project teams should evaluate:
✔ Engineering & Design Accuracy – Always provide teams with verified, current data to prevent inefficiencies.
✔ Reality vs. Design Models – Trust but verify—scanned data often reveals discrepancies in existing 2D plans.
✔ Data Accessibility – Owners investing in 3D scanning should share the data with AEC partners to maximize its value.
The Cost of Not Using 3D Scanning
Without 3D scanning, teams risk inaccurate measurements, unexpected delays, and higher costs due to rework. In today’s fast-paced construction environment, relying on traditional methods is no longer sufficient.
Whether used for design validation, construction verification, or as-built documentation, 3D laser scanning transforms retrofit project efficiency. These technologies don’t just streamline construction; they empower facility owners to manage assets intelligently.
At OAR, we specialize in Reality Capture, BIM, and VDC services, helping facility owners, engineers, and contractors make smarter, data-driven decisions—from concept to closeout.


