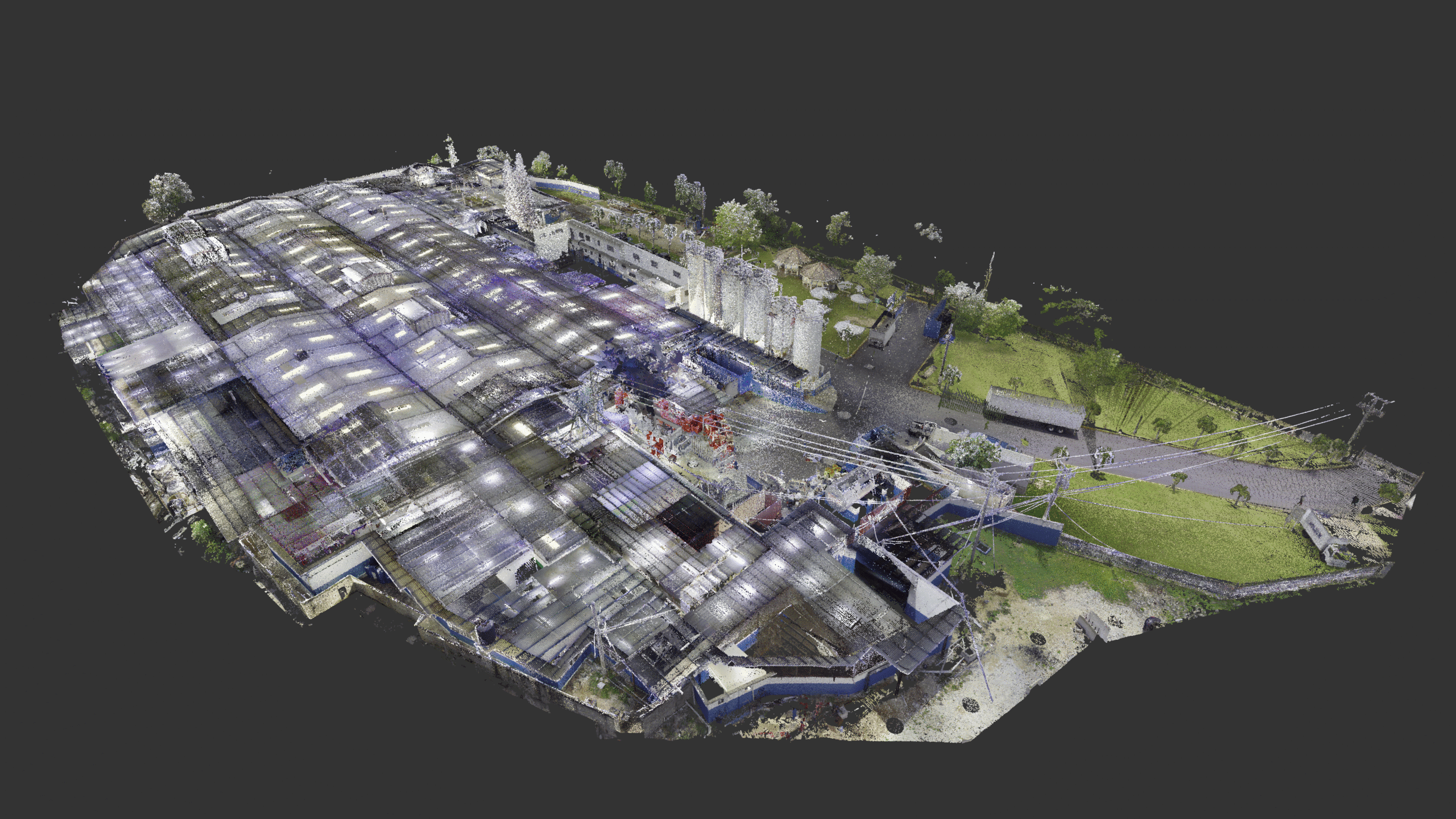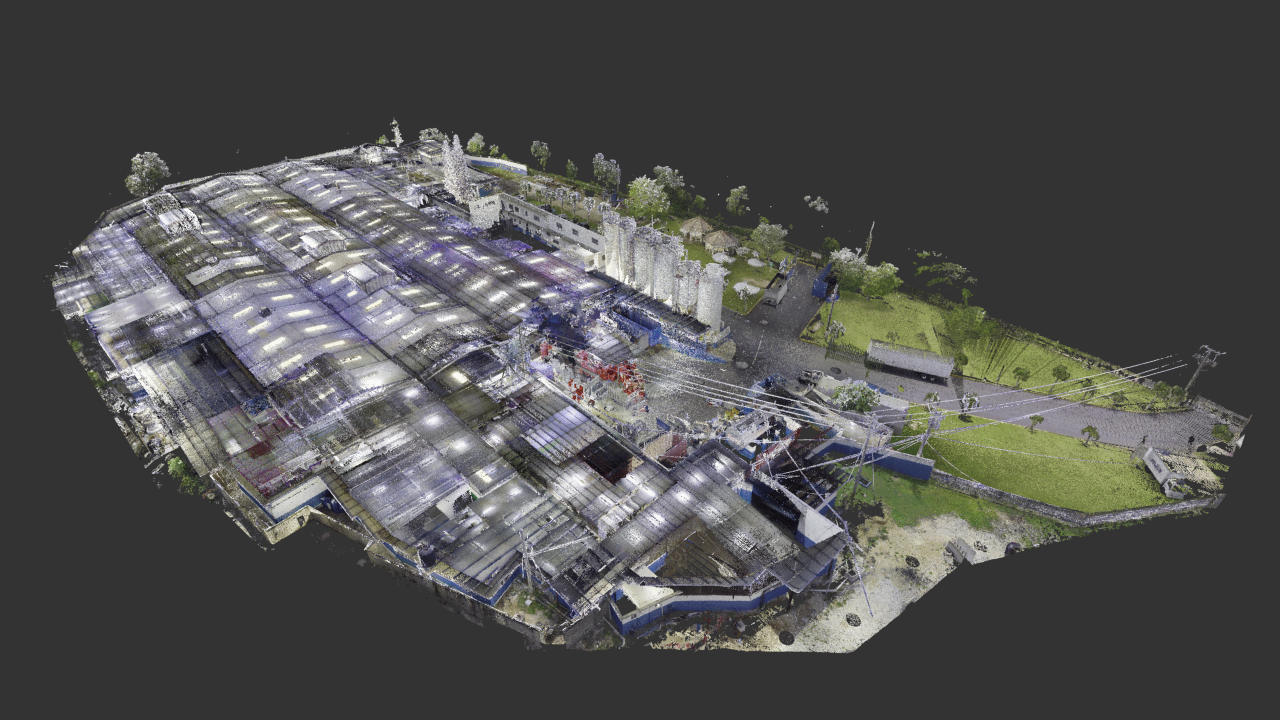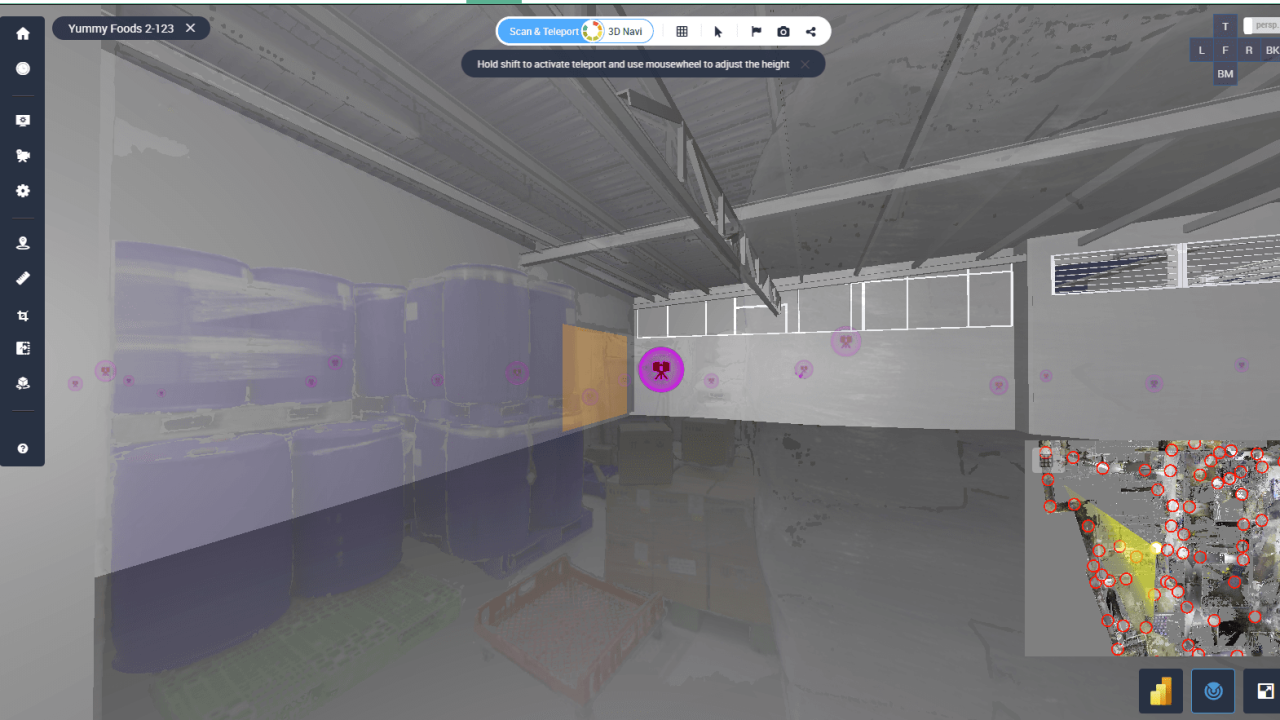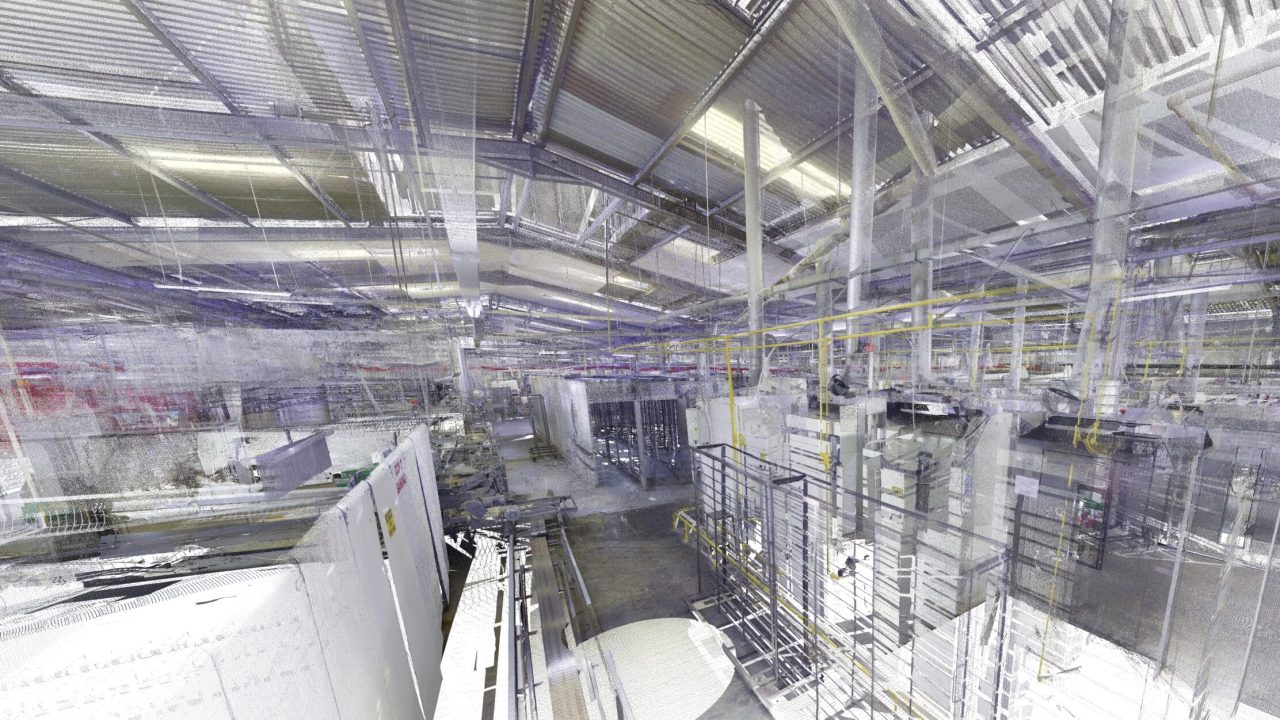
Facing outdated hand-drawn plant documentation and ambitious plans to expand production, an industrial bakery partnered with ENSOL Group to reimagine its layout. ENSOL, needing accurate as-builts to design remotely from the U.S., brought in OAR to scan and model the facility. OAR delivered a hybrid solution of 2D and 3D documentation—now hosted and shared via CINTOO—eliminating months of site visits and empowering global coordination.
A legacy food processing plant in Jamaica that grew organically over three generations. This resulted in:
ENSOL Group, contracted OAR to create the new layout design, faced their own challenge: designing remotely without trustworthy as-builts would mean costly site visits and unreliable engineering data.
ENSOL turned to OAR to capture the entire facility with high precision and speed. OAR deployed a tailored scanning and modeling strategy:
OAR coordinated directly with plant management to gain access and complete the work swiftly and seamlessly.


