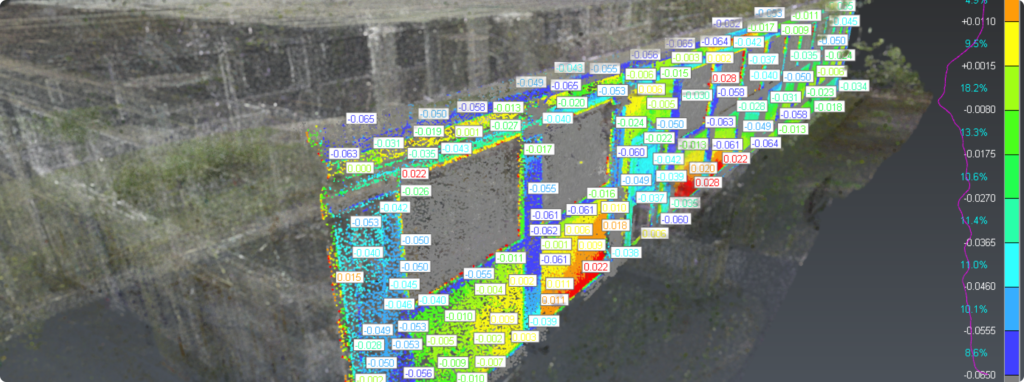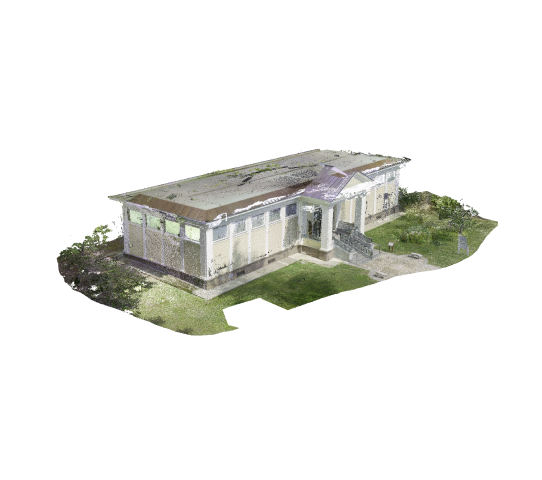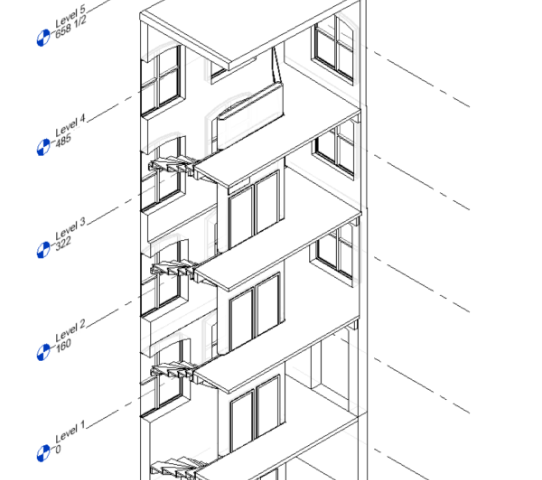Using LiDAR scanning, SLAM, and photogrammetry, we gather precise, actionable data for renovations, retrofits, and new construction. Our tailored deliverables align with your workflows, helping you reduce unexpected costs, stay on schedule, and achieve your project goals with confidence.


Compare scanned conditions to plans to ensure construction aligns with design intent. Spot deviations early to avoid costly rework and delays—useful for contractors fabricating materials that must integrate with onsite conditions.
Capture critical dimensions and fine details with our 3D LiDAR scans, which can be formatted, optimized, or hosted for seamless sharing among AEC partners. This comprehensive data eliminates extra site visits and lays the groundwork for retrofit, repurpose, or expansion projects—all at a great value.
World-class 3D Revit models of existing conditions, developed from precise reality capture data. Optimized for unique workflows and rigorously quality controlled to provide a reliable foundation for repurposing, retrofits, fit-ups, or additions.
Transform point clouds into world-class, data-driven Revit models that form the backbone of your retrofit, repurpose, or expansion project. Our rigorous quality control and workflow optimization ensure complete accuracy—improving collaboration, decision-making, and overall project outcomes.
Our Reality Capture services deliver up-to-date, detailed 3D representations of your facility.
Say goodbye to outdated plans and unreliable manual measurements—start your project with precise, reliable data to avoid costly errors.
By providing BIM models and CAD drawings derived from our scans, we ensure that every stakeholder—from architects to contractors—is aligned with the same accurate data.
This fosters better communication and accelerates project timelines.
Our Construction Verification services detect deviations early by comparing as-built scans to your original design. This proactive approach saves time, prevents rework, and keeps your project moving forward.
Our seasoned experts and refined workflows capture every detail to accelerate decisions, reduce rework, and deliver successful projects on time and on budget.
Customized outputs tailored to your workflow – saving time and ensuring every stakeholder has exactly the data they need.
Reality capture isn’t one-size-fits-all. At OAR, we tailor data formats and workflows to your systems—ensuring you can instantly use and benefit from our precise deliverables.
From historical preservation and antique boat documentation to major industrial retrofits and port expansions, OAR has earned the trust of leading organizations by consistently delivering accurate, actionable Reality Capture services.

Curious about how OAR can revolutionize your project? Explore our work




Senior Integrations Designer, Waste Management Engineering Department
OAR’s team has been great to work with throughout multiple large-scale scan to BIM projects. High attention to detail, accurate scan data, proper BIM implementation and consistent communication/support from OAR has helped to improve our project quality and efficiency from start to finish.
I hired OAR to do a pre-construction scan to point cloud mesh and 2D CAD of my new building. I am glad I did… with Jon and Ryan this business goes above and beyond
Owner, TBJ Gourmet Food Manufacturing Plant
OAR attacks their projects methodically & professionally asking detailed questions regarding our final needs to fabricate. End result was a spectacular fit of formed powder coated aluminum angle under our cable guardrail system. Can’t wait to work with OAR on the next project!
President, Multi-Weld Services INC.
Ready to take the next step?
You’ve read about us, and now we’d love to hear about you. Reach out today, and let’s talk about accelerating design and construction together.