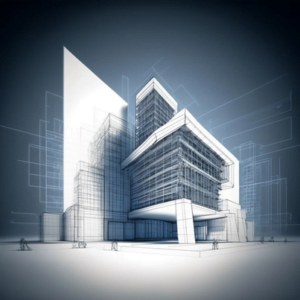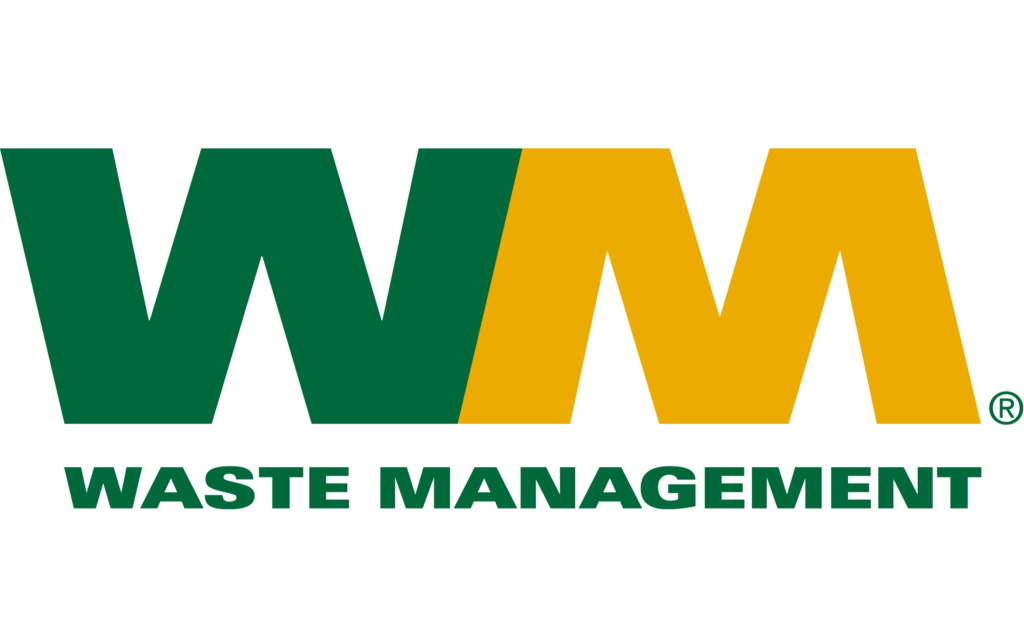BIM Scanning – What is it, Who is using it, and How?
BIM scanning is the process of using software to analyze the data collected by 3D scanners to create a 3D model. A 3D model is a digital representation of the physical and functional characteristics of a building. BIM scanning helps to ensure accuracy and consistency in the design process, allowing for faster and more efficient construction. Building scanning increases quality control and enables users to identify potential problems before they arise using a more comprehensive and accurate representation of on the ground conditions.
Overview of BIM Scanning
In the field of construction, laser scanning and 3D modeling have become integral to the process of designing and executing projects. With the use of laser scanners, engineers can create highly detailed and accurate digital models of buildings to plan and execute complex construction projects. BIM is another technology that has transformed the construction industry by enabling construction professionals to create 3D digital models of buildings and infrastructure. In this blog post, we will outline three considerations hardware, software, and people. We hope that you find these considerations a good launching off point for further research. And if you want to talk shop, have questions or decide you would like to hire out, give us a call..

3D Laser Scanner Hardware
The hardware required for 3D construction scanning involves a combination of 3D laser scanners and terrestrial scanners. A 3D laser scanner is a device that transmits laser beams in various directions and measures the time it takes for the laser to return. This data is used to create 3D images of the construction site. A terrestrial scanner is a type of scanner that is mounted on a tripod and captures images and data from the ground.
Selecting the right laser scanner for construction projects can be a challenging task, as various scanners cater to different applications. The choice of a construction laser scanner depends on the type of building, the required level of detail, and the scanner’s range. For instance, capturing a larger and more complex building from outside will require a scanner with an extended range to capture all essential data. In contrast, a smaller building with a lot of complex equipment inside will probably necessitate a scanner with higher accuracy and 360 degree view to capture detailed information efficiently.
Consider a construction laser scanner like the Leica BLK360 or the FARO Focus S350. The Leica BLK360 is ideal for rapidly scanning this inside of structures, with a range of up to 60 meters and the ability to capture 360-degree scans. On the other hand, the FARO Focus S350, with a range of up to 350 meters, is more suitable for scanning large and complex structures but requires more time and diligence to place.
To ensure that you select the construction 3D scanner that is optimal for you needs, you must evaluate the requirements of your work, including factors like range, accuracy, and speed. But prices vary widely in the construction 3D scanner sector: $15k – $150K. Research and keep in mind you get what you pay for, so know your needs!
BIM Software Considerations
Once the data is collected by the hardware, you need software to process, use, and analyze the data. You have many software products to choose from to create 3D models, plan, and monitor construction progress. A few software choices you will need to make are what to use for point cloud registration, 3D modeling, point cloud meshing, and BIM coordination.
For instance, in order to BIM scan, you need to select, implement, and use Building Information Modeling (BIM) software. This presents challenges for construction professionals. BIM software comprises a variety of tools that you will use to create and utilize 3D models of your 3D building scans. Selecting the right BIM software requires careful consideration of factors such as compatibility with existing systems, ease of use, and availability of training and support.
Implementing BIM software is challenging. You need to consider integration with other software tools and systems, as well as the development of standardized processes and procedures for use. Additionally, using BIM software requires a skilled workforce with expertise not only in the software itself but also in relevant construction practices and techniques.
One example of a BIM software is Autodesk Revit, widely used in the construction industry today. 3D modelers use Revit create detailed 3D models of buildings and infrastructure from point clouds. But it also includes tools for design, construction, and maintenance. Revit is also compatible with a wide range of other software tools and systems, making it a popular choice.
3D laser scanning and 3D Modeling Staff Considerations
When it comes to 3D construction scanning, the decision to do it in-house or hire out is not always a straightforward one. You have some considerations that must be taken into account, including the level of expertise of the staff, the availability of resources, and the complexity of the project. You should also determine which aspects of the process you want to handle in house and what you would be best served to contract out.
For example, a company may have the capability to do the scanning themselves but may not have the expertise to handle BIM coordination or Revit modeling. In this case, they may choose to hire out for those specific aspects of the project. Alternatively, a company that has no prior experience with 3D scanning may choose to hire a third-party scanning service like OAR scanning to handle everything. And maybe after relying OAR scanning for some projects, that company would choose to explore bringing some aspects of their projects in house. We can help with that.
Ultimately, your decision of whether to do 3D construction scanning in-house or to hire out depends on various factors unique to your company and perhaps your specific project. By carefully considering these factors, you can determine the best approach for your specific needs and maximize the benefits of these powerful technologies.
If you have questions, we’re here to help. You can contact us here.
BIM and 3D Design Adoption, Putting it all together
In conclusion, implementing laser scanning and BIM technology requires three key considerations: selecting the right hardware, software, and personnel to operate and manage the scanning process. Adopting 3D laser scanning of buildings can benefit architects, engineers, and contractors in many ways, from increased accuracy to reduced costs and improved project quality. Whether handling scanning in-house or outsourcing it, having the right equipment and staff is critical for success. As building scanning technology continues to advance, it will offer even more innovative uses and benefits for the construction industry, making it a worthwhile investment for those seeking a competitive edge in the field.


