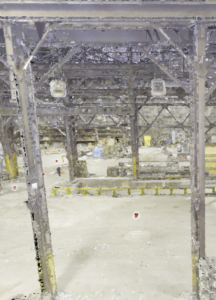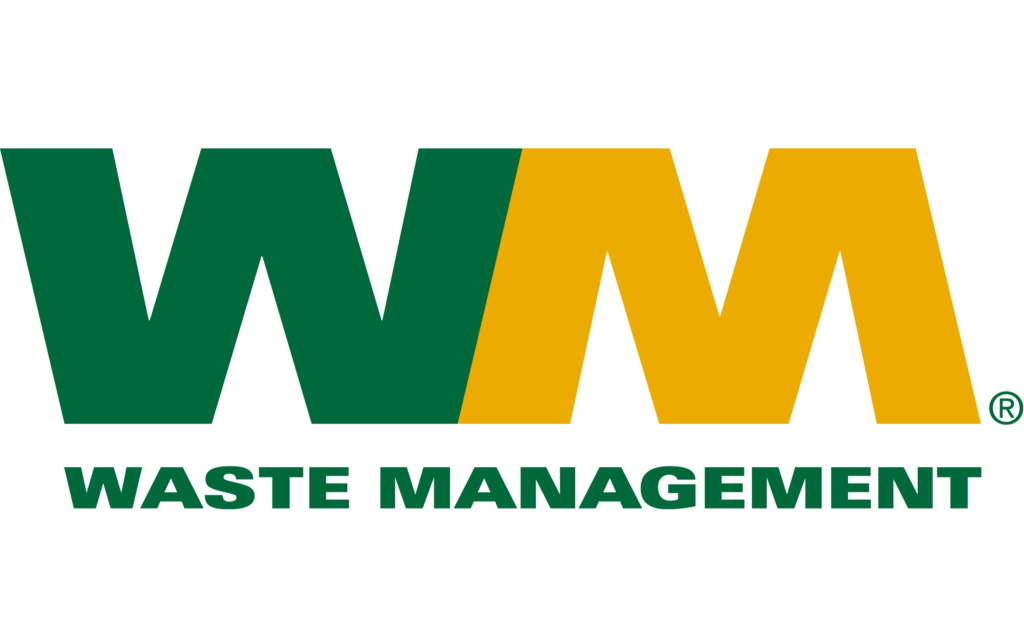Point Cloud Revit Overview
It is essential for customers hiring a 3D laser scanning company or a BIM service provider to understand the difference in utility between a point cloud and a Revit 3D model. When using 3D scanning for buildings ahead of BIM projects, knowing when to use the applicable data or tool is critical to successful design, integration, and construction efforts on complex retrofit or remodel BIM scan projects. The purpose of this article is to help inform AEC managers about how best to use these tools.
3D laser scanning providers and point cloud to 3D model deliverables are valuable to the AEC industry, serving different purposes and offering unique benefits and limitations. TLDR: you need to use both. Read on to explore the differences between the two deliverables and their unique utility. We will also briefly discuss web-hosted point cloud platforms like Cintoo that make point cloud data more accessible and functional for project owners, and AEC professionals.
Point Cloud vs. Revit Modeling: What’s the Difference?
A 3D point cloud is a collection of data points generated by 3D scanners, representing the surface of objects or spaces. Point cloud scanning is a cutting edge method for capturing existing conditions of buildings and structures, and is the first step to create highly accurate 3D BIM models. On the other hand, a Revit design model is a digital representation of a building or structure. The point cloud to 3D model process is a human-intensive process that converts relevant data from the point cloud into a 3D model. It is a production step in scan to BIM services. The extent of Revit modeling required for the project affects 3D scanning prices.
Pros and Cons of the Revit 3D Model
Revit cloud models provide several advantages for AEC professionals, including:
- Streamlined design process: Revit models allow architects and engineers to collaborate on a single platform, reducing the risk of errors and miscommunications.
- Improved visualization: Revit models provide a realistic representation of a building or structure, making it easier for stakeholders to design, visualize, plan, and construct the final product within constrained existing conditions.
- Enhanced coordination: BIM coordination companies use Revit models to identify potential clashes between different building systems, such as mechanical, electrical, and plumbing (MEP) systems.
However, Revit models have limitations:
- Time-consuming: Revit models can require significant human labor and can be time-consuming to produce, depending on the scope of work.
- Limited accuracy: Revit models may not accurately represent the existing conditions of a building or structure. There are 4 reasons for this:
- The SOW established ahead of the point cloud to BIM Revit modeling effort might not include all the details necessary to deduce project feasibility.
- There is potential for mistakes in the BIM workflow and the point cloud to 3D model conversion process, especially if the scan to BIM provider does not have a solid QAQC process.
- Once the Revit 3D model is used for design, the Revit 3D model becomes increasingly unreliable for assessing onsite conditions.
- Different designers, equipment providers, integrators, and builders might use several dozen different Revit models over the course of design and construction in less advanced BIM workflows. Decentralized data increases the risk of relying on anyone of these models to assess onsite conditions.
The Value of the Point Cloud for Onsite Conditions and Construction Coordination
Point clouds are the best source of truth for assessing onsite. They provide a highly accurate representation of the existing conditions, allowing AEC professionals to identify potential issues and make informed decisions. The point cloud is an essential deliverable in the scan to BIM. The 3D point cloud is the most accurate and comprehensive representation of onsite conditions because it is not tampered with or modified during the design effort and is almost never duplicated. The problem with point clouds historically is that file sizes can be huge. The large file sizes created challenges around accessibility for customers looking to use 3D laser scanning companies data in the scan to BIM deliverable. But there are new and innovative solutions that make point cloud data accessible to customers.
Web Hosted Point Cloud Platforms like Cintoo
Web-hosted point cloud platforms like Cintoo make it easier for project owners, AEC professionals, and architects to access and utilize point cloud data. These platforms allow users to view, share, measure, annotate, and collaborate on point cloud data in real-time and in conjunction with the 3D design efforts in Revit. This streamlines and informs decision making and improves overall project efficiency.
Real-World Examples of When to Use a Point Cloud versus a Revit Design Model
- Retrofitting projects: In a retrofitting project, using a point cloud helps accurately assess the existing conditions of a building or structure, allowing architects and engineers to design modifications that fit seamlessly with the existing elements.
- Historic preservation: 3D point clouds capture details of historic buildings, ensuring that any restoration work is carried out with precision and respect for the original architecture.
- Complex geometry: In projects with complex geometry, such as curved surfaces or intricate detailing, point clouds provide a more accurate representation than a Revit model.
- Construction drawings or architectural drawings for commercial real estate transactions: Frequently when a company wants to buy commercial real estate like a plant or a warehouse there are no reliable architectural or construction drawings of the facility, especially if it is old. A web hosted BIM point cloud is faster to deliver and more accurate than what a team of onsite architects produce.
Conclusion
Understanding the utility of scan to BIM deliverables is crucial for project owners, AEC professionals, and architects who want to hire a laser scanning service provider or a BIM services provider. By leveraging the strengths of each tool and utilizing web-hosted point cloud platforms like Cintoo, you can improve project efficiency, reduce errors, and achieve better results in your projects. With a little understanding of BIM scanning technologies, BIM laser scanning services, and 3D BIM modeling services, you can harness the full potential of these powerful tools in your projects.
We hope you found this helpful. And if you would like to talk with us about how to leverage these technologies on your projects, please contact us here.


