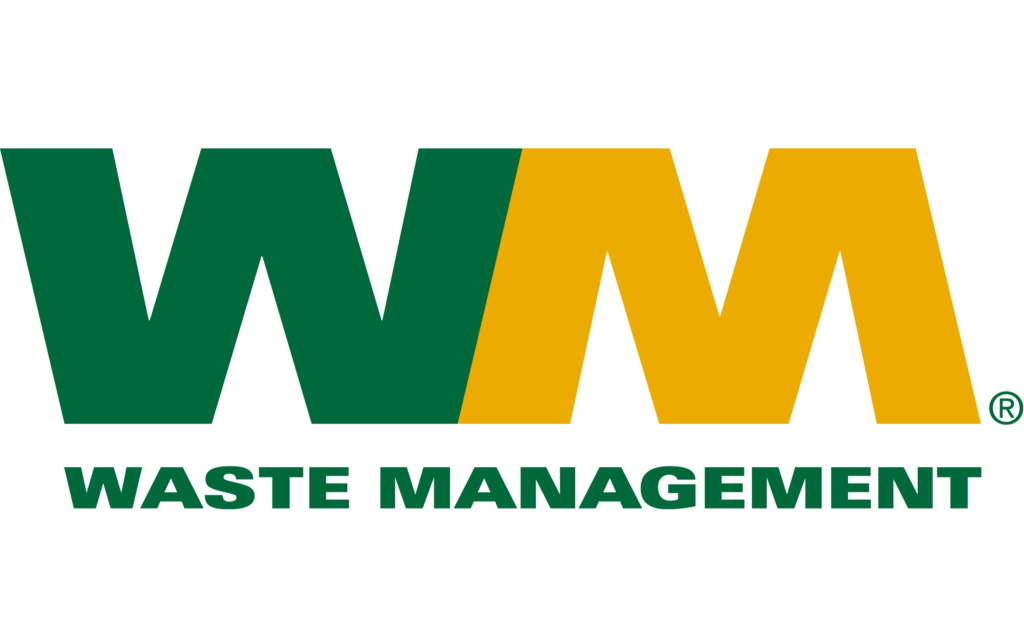Discover point cloud to mesh for QA/QC of 3D models and how OAR Scanning uses meshing to save our partners time, money, heart break, and headache.
Point Cloud to 3D Model Process
What is a Point Cloud? What are its Limitations?
Point clouds are sets of data points in space, representing objects or environments with high accuracy. Technicians use 3D laser scanners to capture point cloud models. These devices capture data representing the environment where they are deployed to produce a digital representation of the space. After laser scanning to collect the data, the next step of a scan to BIM is point cloud registration. This is a manual process using a software like Leica Register 360 to stitch the scan stations together. A complete point cloud scan could require several hundred or thousands of scan stations. All of these scan stations are stitched together to create a point cloud.
For high-resolution point cloud scanning requiring several hundred scan stations, the point-clouds could be massive: easily 400 gigabytes. Large file sizes create accessibility problems because most computers do not have enough RAM. Although the point cloud represents on-site conditions very accurately, managers who want to assess onsite conditions may find it inaccessible due to hardware limitations.
It is important to note that the point cloud serves no function in design. To design in 3D requires a Revit model.
Revit For a Building 3D Model
Architectural, engineering, and construction (AEC) professionals use Revit 3D models to design, modify, and plan in 3D. In a BIM Scan, the point cloud generated by the 3d laser scanner is used to create the Revit 3D model. Revit modeling is labor intensive and requires skill to develop the 3D building model. Revit modeling can take hundreds of hours, especially in the complex engineered environments like the ones OAR Scanning services.
The Revit 3D model is an essential deliverable. It is the document of truth that AEC professionals use to design around existing conditions. But the Revit model also has a limitation. If the project owner and field technology group (FTG) missed the mark defining the scope of work, those objects, structures, or categories could be missing from the 3D point cloud data or the 3D model construction. Human error can affect a Revit 3D model too because of the many hours of human labor required to produce them. Missed items or structures could impact construction later in the process and incur unexpected costs and slowdowns.
Converting Point Cloud to Mesh:
Point cloud to mesh conversion is the process of creating a new 3D representation of point cloud data. In meshes, the millions or billions of points within the point cloud are blended into a surface. Before we explain the benefits of meshing for QA/QC, there are other benefits for project owners and AEC professionals worth mentioning:
Cloud Hosted:
Software like Cintoo provide point cloud, point cloud mesh, 3D Revit, and 2D CAD hosting. Managers have easy access to share pertinent project information with partners and contractors via a link. Features allow for collaboration between project stakeholders. For instance, the lead construction engineer can markup the point cloud mesh and share with crew. Project owners and leaders can also compartmentalize the mesh and other drawings within the software. They can restrict access and only allow contractors to access areas relevant to their work.
Smaller File Sizes:
Point cloud meshes are smaller than regular point cloud files by 10-30x. This diminished file size makes the model useful for managers and contractors who want to quickly assess onsite conditions using the point cloud mesh. They can even access and share the point cloud to 3D model on a mobile device. This level of accessibility is a significant advancement from point cloud data accessibility just a few years ago.
Overlay Revit Design Models on Point Cloud Data:
AEC professionals can overlay 3D Revit models, meshed point clouds, and 2D CAD drawings. This gives managers an opportunity to check that design 3D models integrate with existing conditions. Detecting clashes ahead of construction is more efficient and saves money versus finding out about design clashes later in the construction process.
Benefits of Point Cloud Meshing in QA/QC
Finding Inaccuracies
The point cloud data mesh overlaid the Revit 3D model helps OAR Scanning and our customers identify mistakes, omissions or scope of work problems on the cloud 3D model. Converting a point cloud to 3d model is complex, labor-intensive, and relies on a thorough scope of work. Human error is possible. Larger scopes of work have higher costs due to more Revit modeling hours. AEC professionals have an interest in limiting scope of work on their Scan to BIM. But it’s a catch-22 because limiting the scope of the point cloud data and the building 3D model could cause undetected clashes. Overlaying the point cloud to mesh upon the 3D Revit model and using the clash detection feature allows for revisions ahead of design. If this process detects a clash between a conveyor and a gas line that otherwise would not have been noticed until construction, it saves tens or even hundreds of thousands of dollars (and headache) for the project owner and managers.
It is essential to have a thorough QA/QC review, especially for complex engineered environments. Point cloud meshes are an awesome tool for identifying these mistakes before they result in costly mistakes. OAR Scanning is proud to offer point cloud to mesh and point cloud mesh clash-detection to our partners.
In Conclusion – Why Aren’t You Using This?
QA/QC is essential for Revit 3D models. Point cloud to mesh is indispensable for reliable Revit 3D model deliverables. OAR Scanning provides point cloud to mesh clash detection to our scan to BIM customers, preventing costly mistakes during construction.


