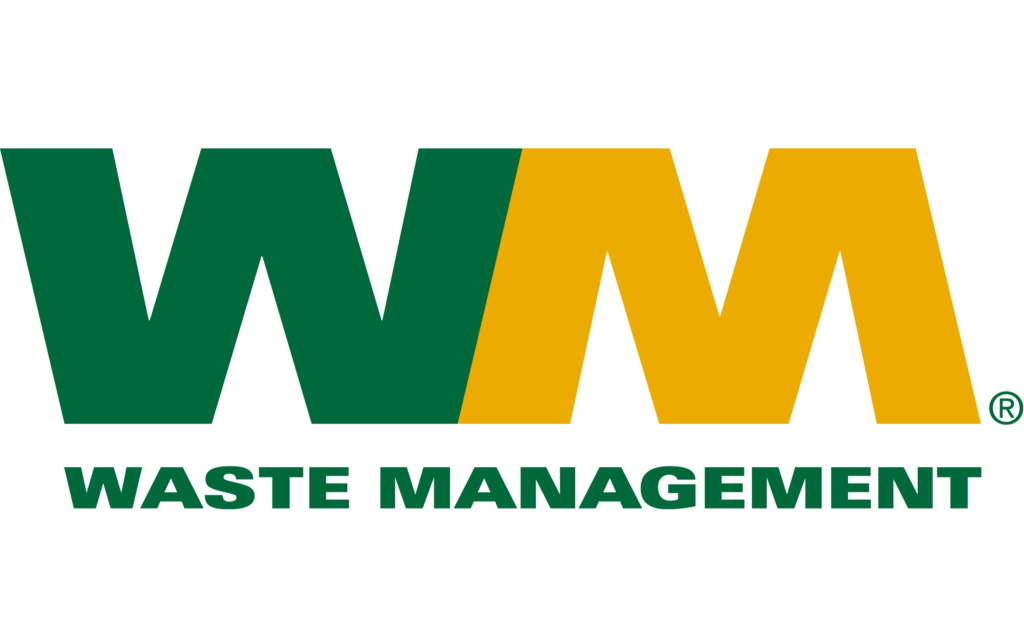Harnessing the power of laser scanning and 3D building scanning technology, architects are embracing the digital transformation within the industry. In particular, the Scan to BIM approach has become a game-changer, notably in the New England states of Massachusetts, New Hampshire, Maine, Vermont, Rhode Island, and Connecticut. OAR Scanning, a leading 3D scanning service provider, is at the forefront of these cutting-edge technologies, employing 3D BIM modeling services and offering laser scanning solutions for an array of architectural projects.
Benefits of Laser Scanning for Remodeling Projects
Traditionally, remodeling, renovating, or updating older structures, especially historic buildings with unique dimensions, posed considerable challenges. However, the advent of 3D laser scanning services and the use of advanced 3D laser scanning equipment for buildings has revolutionized this process.
Architectural 3D scanners have enabled complete documentation of as-built conditions, offering precise, high-speed data collection. This 3D construction data is dimensionally accurate, measurable, and shareable, providing architects with an indispensable tool that significantly reduces costs and delays in the project lifecycle. Moreover, a 3D scanner for construction is an invaluable and safe solution for capturing data from inaccessible locations, making it a must-have 3D scanning tool in every architect’s toolbox.
OAR Scanning’s Deliverables
As a comprehensive building scanner service provider, OAR Scanning specializes in 3D scanning buildings and offers a suite of deliverables customized for each project’s needs. These include Point Cloud/Scan Data, 2D/3D CAD Drawings, TruViews/JetStream Viewers, Revit 3D models and many more.
For architects, the ability to use a 3D scanner for CAD applications and convert point cloud to BIM has revolutionized their workflow. The 3D model scanner provides an accurate representation of buildings’ dimensions, streamlining design processes and enhancing collaboration. Additionally, OAR Scanning offers scan to BIM services that further optimize architectural workflows, demonstrating the value of their 3D BIM modeling services.
Time Saving and Expertise: The OAR Advantage
Laser scanning is a complex technology that requires not just high-quality 3D scanning devices and software, but also skilled expertise to execute and interpret the scans. As a leader in 3D laser scanning services, OAR Scanning combines sophisticated scanning devices, like the point cloud scanner and 3D image scanner, with their industry experience to deliver the best results.
Using a 3D building scanner or a 3D room scanning tool, OAR Scanning saves architects valuable time by capturing comprehensive, detailed data in a fraction of the time traditional methods would take. Architects can then focus on what they do best: designing remarkable spaces.
Conclusion
In an industry where precision, efficiency, and collaboration are crucial, technologies like 3D scanning and BIM have transformed the architectural landscape. For architects not yet using these technologies, the advantages are manifold: from laser scanning buildings to 3D scanning architecture, these tools offer immense value, and companies like OAR Scanning are the ideal partners in this digital journey. By providing an array of services, from 3D scanning services to Scan to BIM services, OAR Scanning is setting the bar high for the future of architectural design and planning.
The time to embrace these technologies is now. Discover how OAR Scanning’s comprehensive laser scanning services and 3D BIM modeling can transform your architectural projects today.


