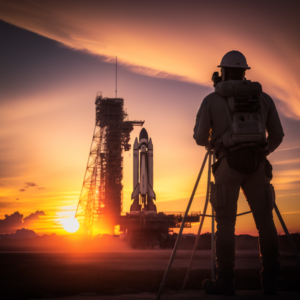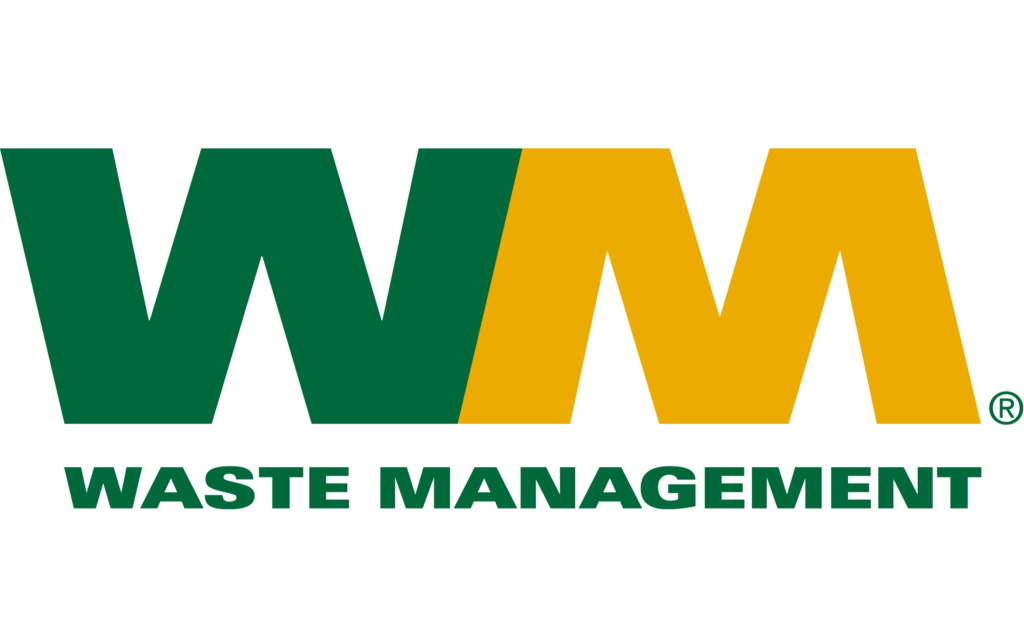Deciding on the Best Time to Implement 3D Laser Scanning in Retrofit Projects
Evaluating the Benefits of 3D Laser Scanning in Construction
As a facility owner, understanding the optimal time to deploy 3D laser scanning in your construction and retrofit projects maximizes efficiency and accuracy. By considering the advantages of construction 3D scanner technology at different stages of the retrofit process, you can make informed decisions.
Partnering with Top BIM Service Companies for Expert Guidance
Working with building information modeling solution companies can provide you insight into the most effective ways to utilize 3D scanning technology. Experts like us can advise you on the best deployment strategies and help streamline the integration of 3D laser scanning with your BIM processes.
Whether you decide to hire out, build in house capabilities, or use a combination of both, we hope our readers find the following considerations based upon our own experience helpful.
This is only a cursory overview so if you have additional questions or want to have a conversation we are happy to talk. You can contact us here.
3D Laser Scanning Before, During, and After Retrofit Projects
3D Scanning Prior to Retrofit Projects
Having 3D construction scan before a retrofit is essential for capturing accurate on-the-ground conditions for engineering departments accustomed to 3D scanning buildings. Recent and accurate onsite conditions in the form of a point cloud mesh or an up to date 3D REVIT model will help your engineering team, allowing them to better plan and design according to actual onsite conditions.
For some of the companies that OAR Scanning LLC provides BIM scans for, a scan and point cloud mesh delivery is an essential step in the decision to retrofit. It provides onsite conditions and is useful for determining if the retrofit is warranted but also for approximating shut down time and associated cost.
Laser Scanning During Retrofit for Construction Verification
Utilizing construction laser scanners during the retrofit process ensures that the construction work aligns with project plans. By performing construction verification, you can identify discrepancies early on and make necessary adjustments, saving time and money by detecting problems and adjusting plans earlier instead of later.
This is also extremely useful for project managers overseeing projects remotely or are managing multiple projects. They can check in on their projects and see on site conditions. And if they are getting a point cloud mesh deliverable, they can annotate and share it with construction crews in the field to illustrate problems or on the fly design changes.
Post-Retrofit 3D Laser Scanning for Accurate As-Built Models
After the completion of your retrofit project, a final 3D laser scanning of the facility allows you to obtain an accurate as-built model. This digital representation of your facility can be used for future planning, maintenance, and further retrofit projects. Moreover, it contributes to the overall efficiency of your facility management efforts. We have covered the benefits of BIM for facility management in previous posts.
For now, laser scanning of buildings is primarily utilized ahead of and during construction. But the benefits of BIM for facility management are growing as the technology progresses. It is probable that in the coming years it will become common place to finish retrofits or new builds with as built 3D models. Savvy project owners are insisting on this as a deliverable.
The 3D laser scan service will evolve into BIM modeling services as the benefits of 5D and 6D BIM for reducing energy consumption, automation equipment maintenance costs, and plant shutdown times become apparent and widely understood. Right now many project owners are unaware of the benefits beyond reducing construction costs and minimizing shutdown times.
None the less, there is another perhaps more apparent reason why integration engineering should scan once construction is complete: accurate on the ground conditions that are easily accessible for evaluating and designing future retrofits! 3D scanning pricing may prohibit scanning before, during, and after construction for some project owners. But OAR Scanning always suggests shifting scanning activities to after a retrofit or a new build across regular scanning operations.
Leveraging 3D Laser Scanning Technology for Improved Facility Management
Integrating 3D Scanning with BIM Processes
Incorporating 3D scanning technology into your BIM processes enables you to harness the power of data-driven decision-making for your facility management needs. By maintaining up-to-date 3D models and point clouds, you can streamline future retrofit projects, optimize equipment performance, and monitor energy usage.
Ultimately, it is the project owner, construction manager, or general contractor’s decision about when and how much the 3D scanning cost is justified in their retrofit construction process. But most who have utilized reality capture, BIM scans, and BIM know that having accurate on the ground conditions is a total game changer and a departure from previous methods from 10-15 years ago.
A rule to operate by for managers overseeing construction 3d scanning: no matter when, where, or how you scan provide your engineers, architects, and designers with accurate, verified, on site conditions.
Second rule: do not trust design models that have been built: what was actually built is very likely to depart from design.
Choosing the Right 3D Laser Scanning Equipment for Your Facility
Selecting the appropriate 3D laser scanning equipment for your facility is crucial for obtaining accurate and reliable data. Consult with building information modeling service companies to gain a deeper understanding of how 3D laser scanning works and to find the suitable solution for your project requirements. There are many different hardware options provided by many different companies. Figuring out the right building scanning hardware and software for your project needs is a high barrier.
In conclusion, the optimal deployment of 3D laser scanning technology throughout the various stages of retrofit projects can significantly enhance your facility management capabilities and lead to cost savings in the long run. By partnering with top BIM service companies, you can ensure that your facility remains up to date with the latest advancements in construction and engineering.
And if you would like to know more about OAR Scanning LLC and the services we provide you can check us out here.


